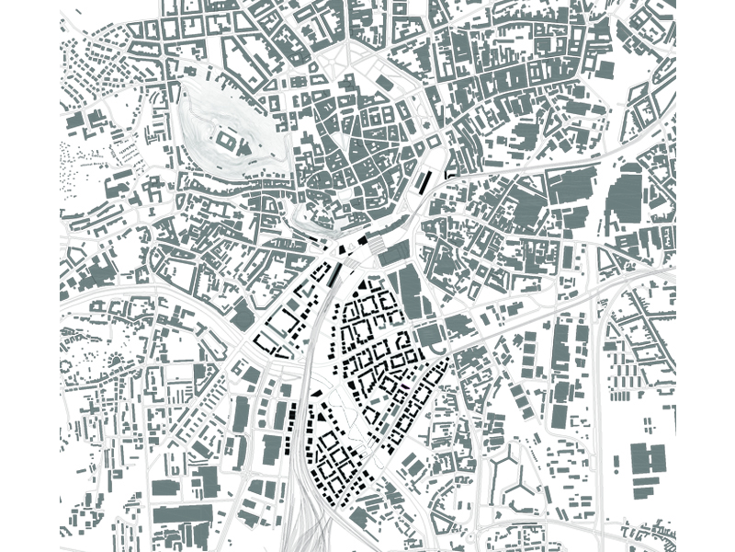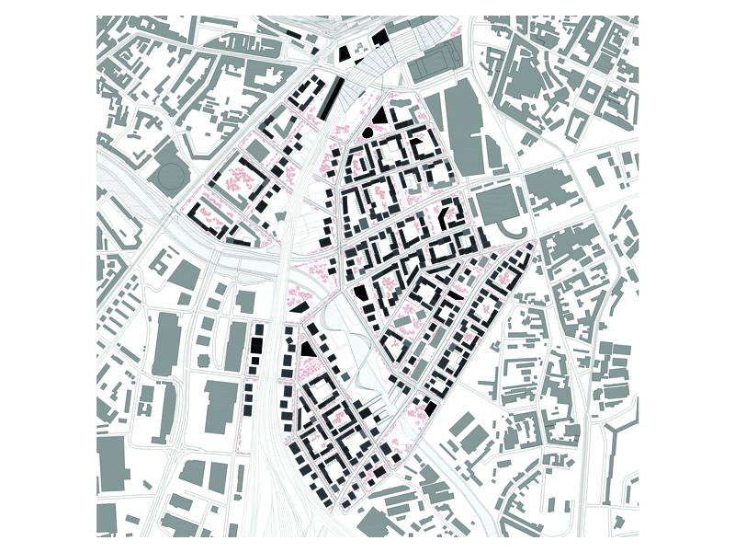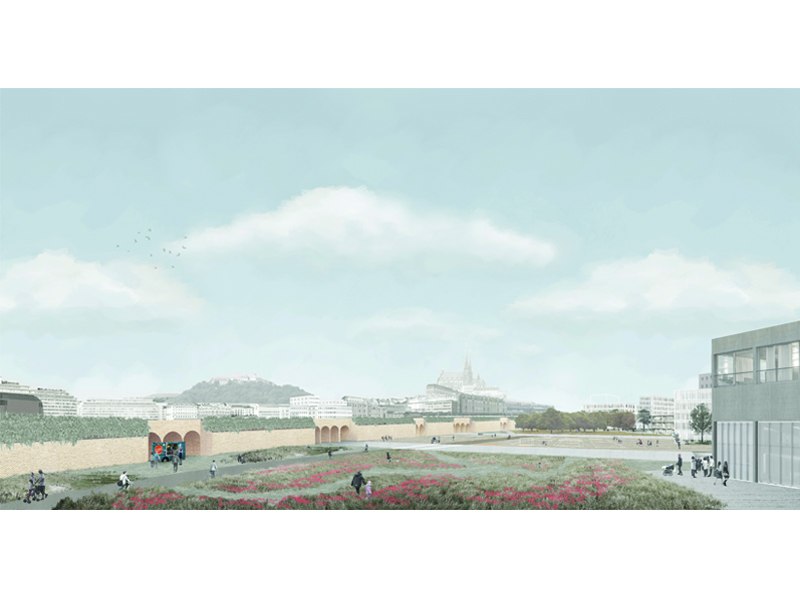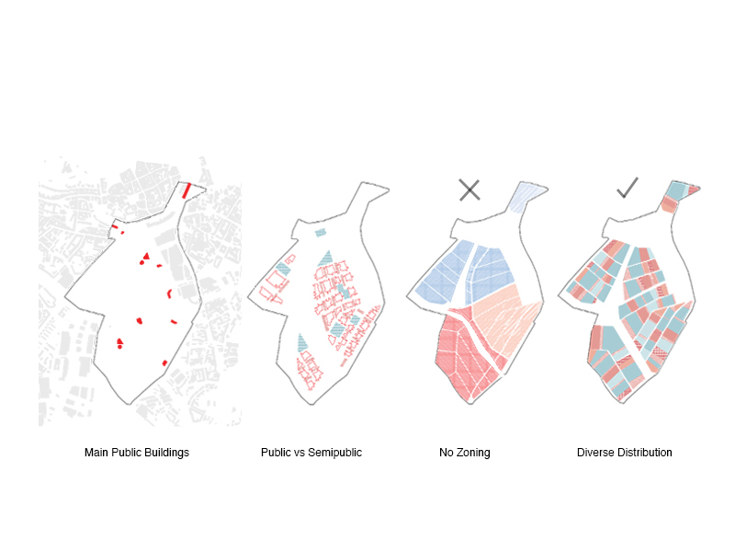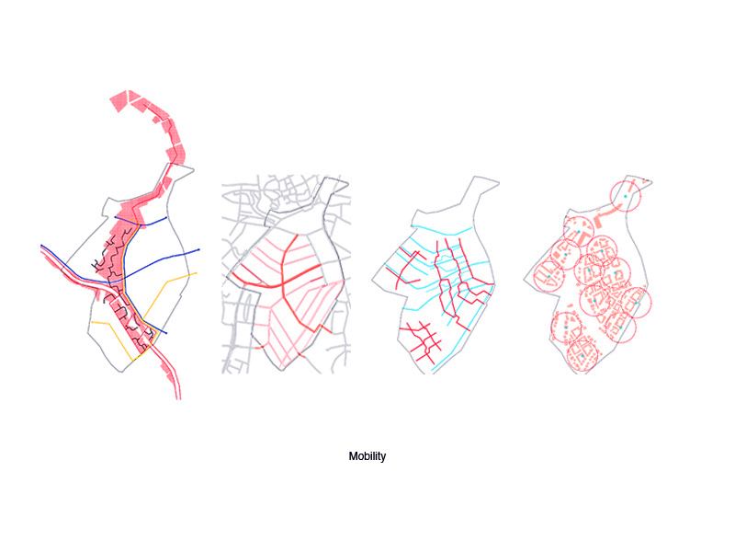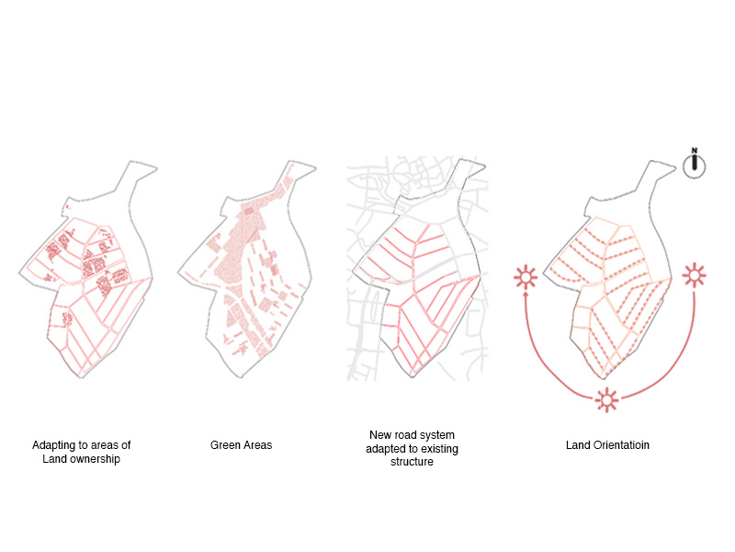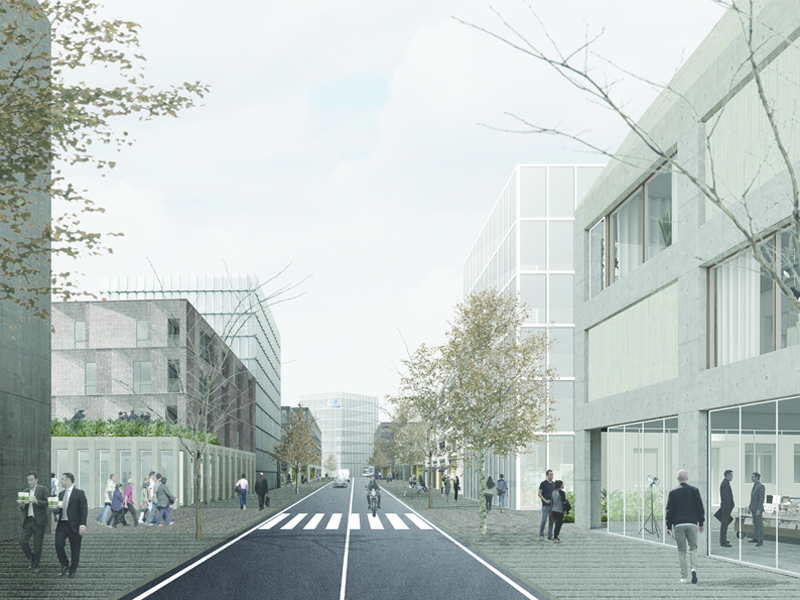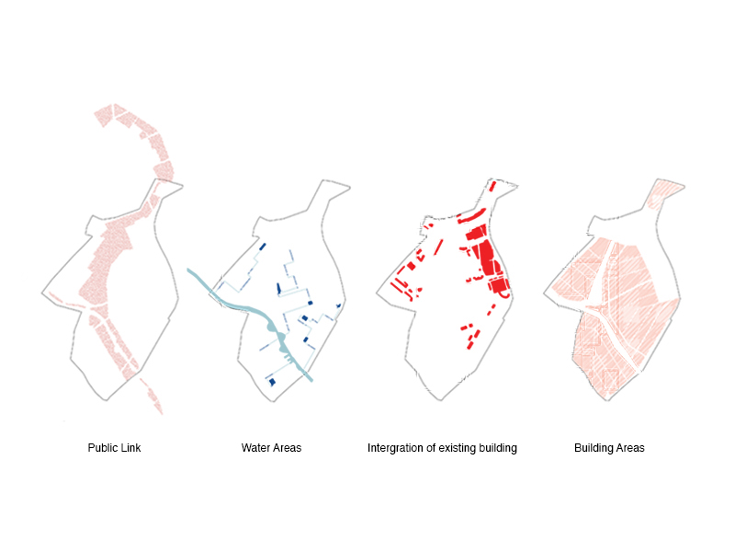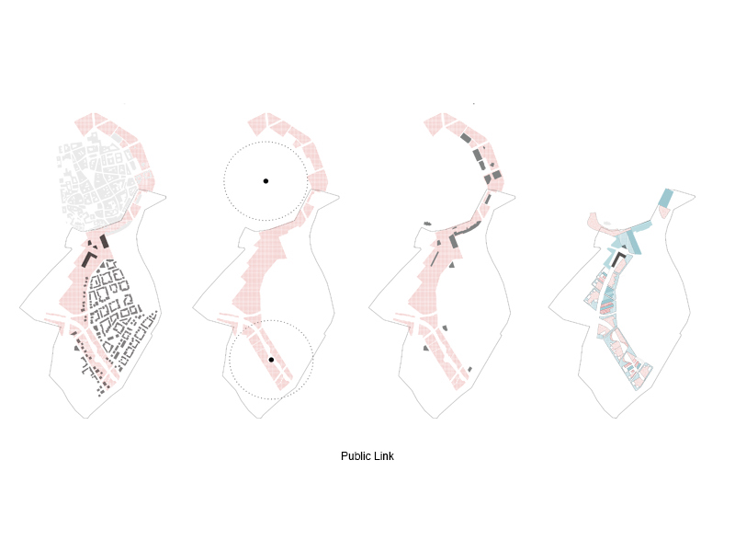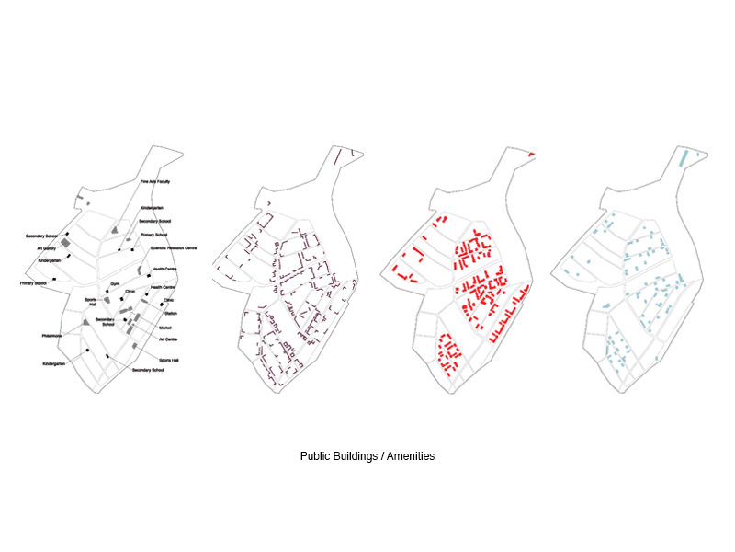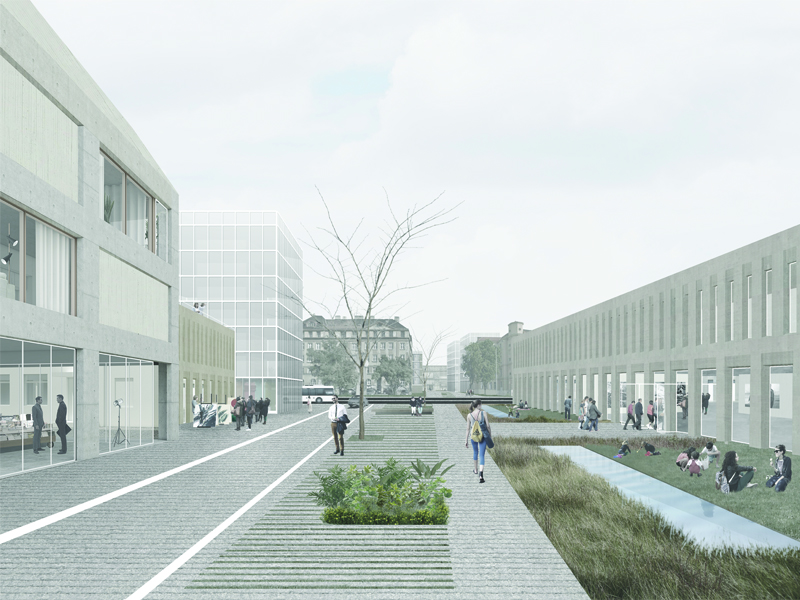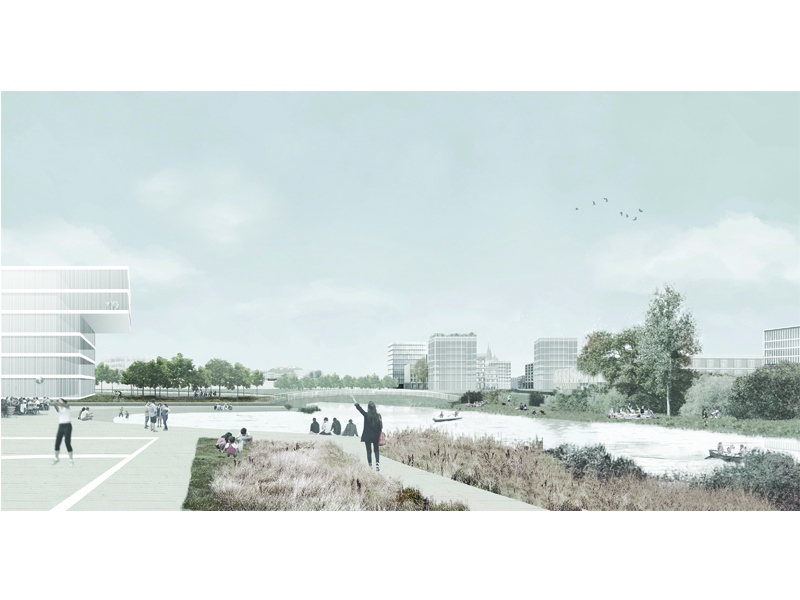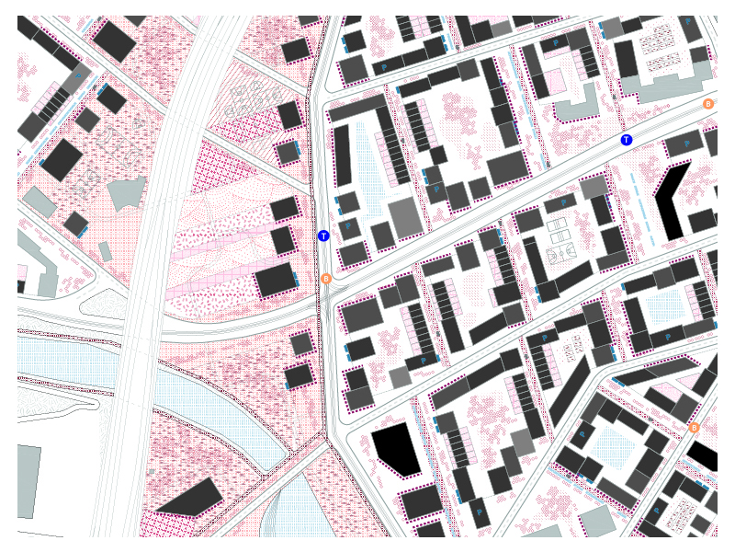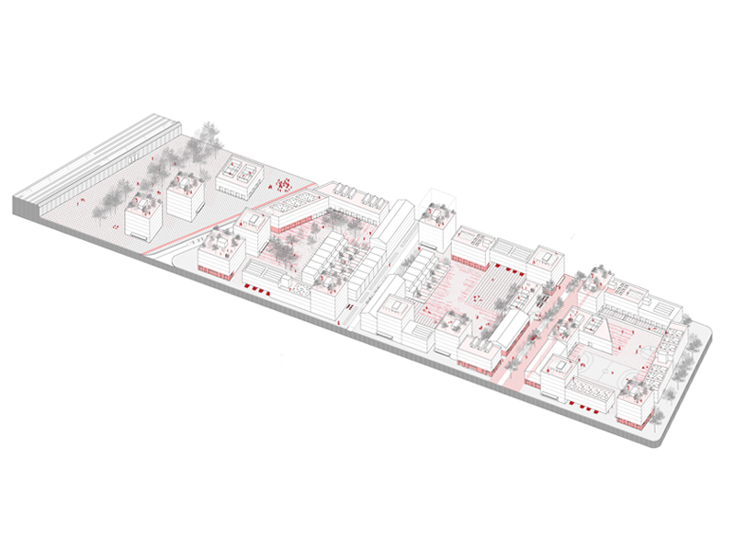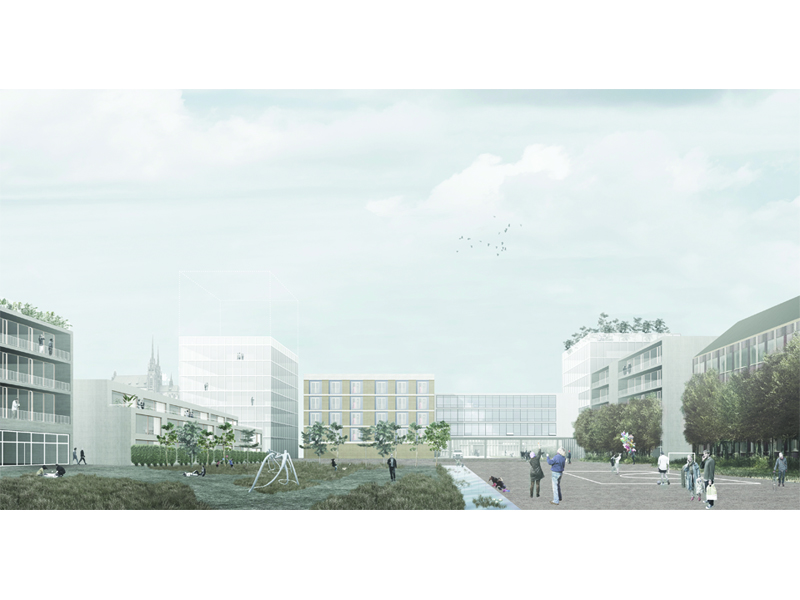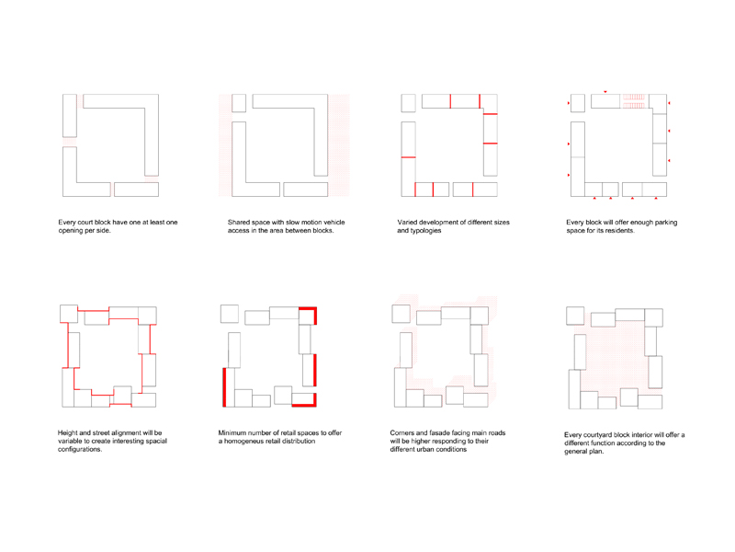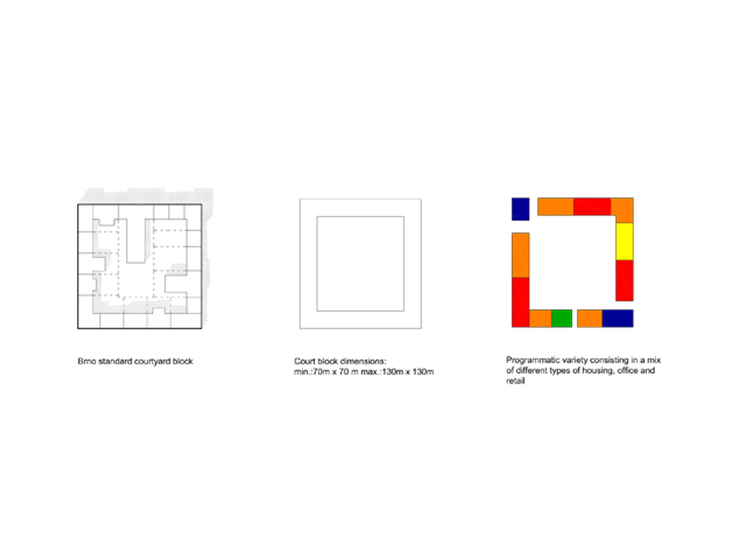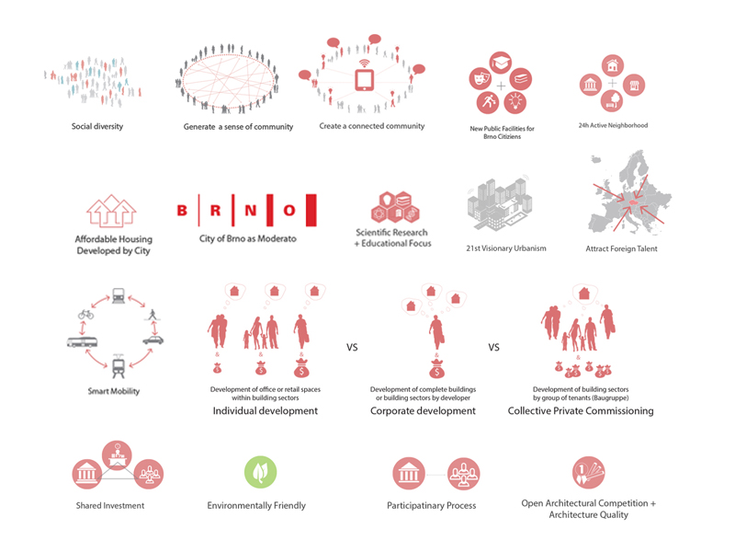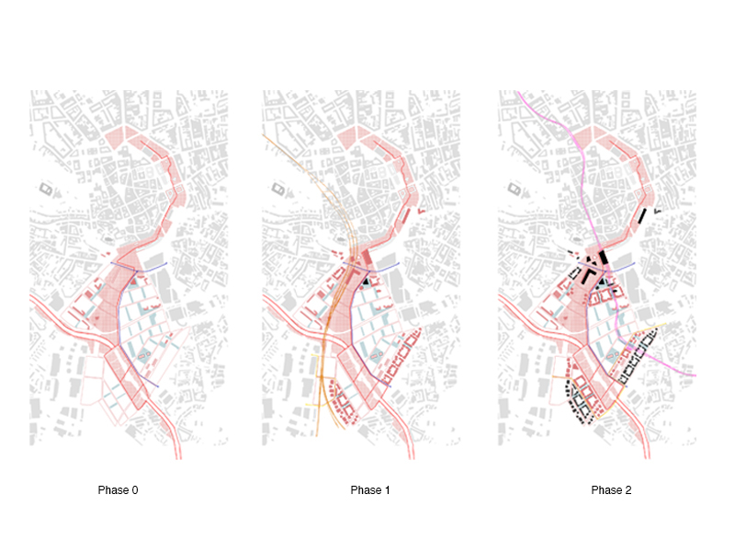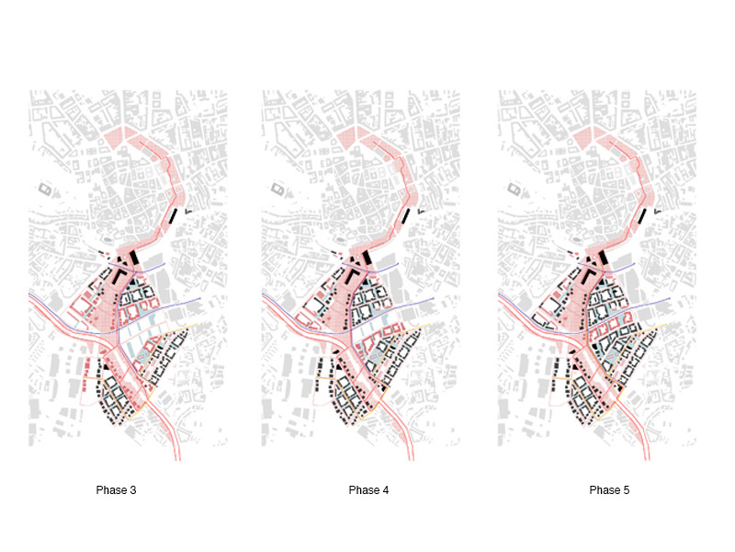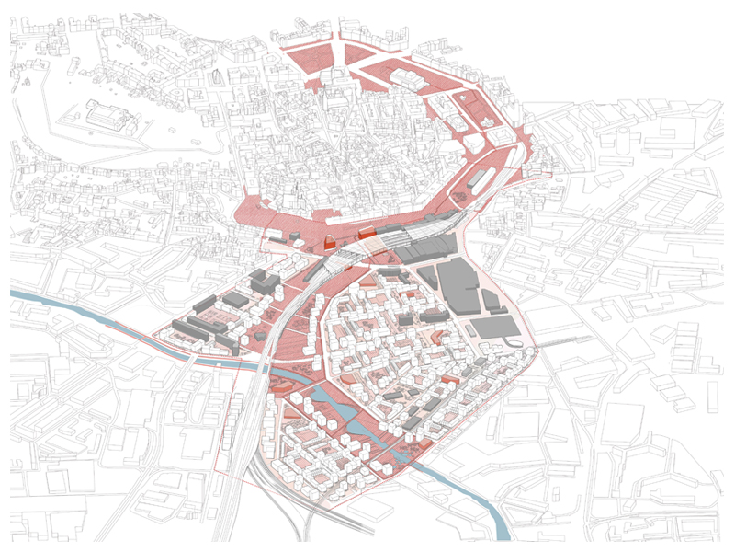Brno Centre Masterplan
When the future is unknown, the most logical course of action is to propose something flexible.
This urban proposal for the Future of Brno Center is not a crystallised design, it is a design tool that will serve as a base for urban planning. The project consists in a list of urban regulations for urban growth and a catalogue of qualities for project implementations.
The site framework is composed by urban stripes along a central public spine that connects the new area with the historical center offering a cultural, research and sports corridor for the city. Each urban stripe consists in a self-sufficient micro city composed by three to five courtyard blocks, offering a wide range of programms – office, cultural, services, retail, public space, energy and waste management, natural elements – where housing is the base. The proposed Smart courtyard block is not a closed entity anymore but a permeable structure where the developments of different heights, widths, functions and typologies happen. Within the blocks, what is normally dead space becomes programmed, semi-public, social space for the community. The Smart Courtyard block is an urban configuration that helps creating a culturally open city, organised by democratic processes. This adaptable design allows flexible phasing over time.
